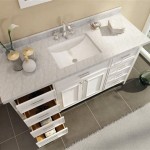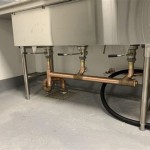Corner Kitchen Sink Cabinet Dimensions
When planning a new kitchen, one of the most important decisions you'll make is the layout of your cabinets. The corner sink cabinet is a key part of this layout, and it's important to choose the right size to fit your needs. Here's a guide to corner kitchen sink cabinet dimensions to help you make the best decision for your kitchen.
Standard Corner Sink Cabinet Dimensions
The standard size for a corner sink cabinet is 36 inches wide by 36 inches deep. This size is large enough to accommodate a standard double-bowl sink, and it provides plenty of storage space for pots, pans, and other kitchen essentials. However, if you have a smaller kitchen, you may want to consider a smaller corner sink cabinet, such as a 30-inch or 33-inch model.
Types of Corner Sink Cabinets
There are two main types of corner sink cabinets: L-shaped and diagonal. L-shaped cabinets are the most common type, and they consist of two cabinets that are joined at a 90-degree angle. Diagonal cabinets are less common, and they consist of two cabinets that are joined at a 45-degree angle. Both types of cabinets can be used to create a functional and stylish corner sink area.
Choosing the Right Corner Sink Cabinet
When choosing a corner sink cabinet, there are a few things to keep in mind. First, you'll need to decide which type of cabinet you want. L-shaped cabinets are more common and provide more storage space, while diagonal cabinets are less common and can be more difficult to install. However, diagonal cabinets can create a more open and spacious feel in your kitchen.
Once you've decided on the type of cabinet you want, you'll need to choose the size. The size of the cabinet will depend on the size of your kitchen and the size of your sink. It's important to choose a cabinet that is large enough to accommodate your sink and provide plenty of storage space, but not so large that it takes up too much space in your kitchen.
Finally, you'll need to choose the style of the cabinet. Corner sink cabinets come in a variety of styles, from traditional to modern. You'll want to choose a style that matches the overall design of your kitchen.
Installing a Corner Sink Cabinet
Installing a corner sink cabinet is a relatively simple process, but it's important to follow the manufacturer's instructions carefully. Here are the basic steps involved in installing a corner sink cabinet:
- Remove the old cabinet, if there is one.
- Assemble the new cabinet according to the manufacturer's instructions.
- Place the cabinet in the corner of the kitchen and secure it to the wall.
- Install the sink and faucet.
- Connect the plumbing and electrical.
Once the cabinet is installed, you can start using your new corner sink. With proper care and maintenance, your corner sink cabinet will last for many years to come.

Common Corner Cabinet Types And Ideas Superior Cabinets

Common Corner Cabinet Types And Ideas Superior Cabinets

Corner Kitchen Sink Base Cabinet As Ideas For How To Install Nice Fr Installing Cabinets Dimensions

Bsd48 Kitchen Diagonal Sink Base Cabinet 48 W Along The Wall X 34 1 2 H 24 D Custom Unfinished Stained Or Painted

Corner Sinks What To Consider We Chose At Home In Love

Biggest Sink Size For A 42 Corner Cabinet Sizes Kitchen Layout Plans

Corner Sink Base Ideas

Ber36 Base Corner Cabinet 36 Shaker White Kitchen Direct

45 Degree Base Sink Cabinet

Corner Sink Base Cabinet 30 W X 34 1 2 H 24 D Coastal Floors Cabinets







