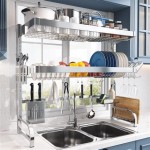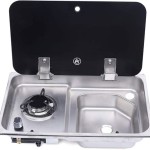Kitchen Island with Sink and Dishwasher Dimensions: A Comprehensive Guide
Integrating a sink and dishwasher into a kitchen island significantly enhances functionality and workflow. This setup allows for efficient food preparation, easy cleanup, and greater interaction with family and guests. However, proper planning and adherence to recommended dimensions are crucial for ensuring optimal usability and comfort. This article provides an in-depth exploration of the dimensions necessary for designing a kitchen island with a sink and dishwasher, covering key considerations for counter height, aisle width, sink size, and dishwasher placement.
Understanding Standard Kitchen Island Dimensions
The dimensions of a kitchen island are dictated by the available space and the intended function. Islands primarily used for food preparation generally have different dimensional requirements than those incorporating cooking appliances or seating. Before delving into the specifics of sink and dishwasher integration, it is important to establish a baseline understanding of standard island dimensions.
The typical height for a kitchen island counter is 36 inches, the same height as standard kitchen countertops. This height facilitates comfortable food preparation and general use. Islands designed for bar-style seating often incorporate a raised countertop section, typically 42 inches high. This raised section provides a comfortable height for stools and helps to visually delineate the seating area from the work zone.
The length and width of a kitchen island are more variable, depending on the kitchen’s overall size and layout. A minimum island length of 4 feet (48 inches) is generally recommended to provide sufficient workspace. Islands exceeding 10 feet in length may become less accessible, requiring users to walk long distances around the perimeter. A standard island width ranges from 2 to 4 feet (24 to 48 inches). This width provides adequate counter space without making it difficult to reach across the island.
When incorporating a sink and dishwasher, these standard dimensions must be adjusted to accommodate the appliances and ensure sufficient surrounding workspace. Careful planning during the design phase is vital for creating a functional and aesthetically pleasing kitchen island.
Key Considerations for Sink Dimensions and Placement
The sink is a crucial element of a kitchen island with running water and adequate space. Several factors influence the choice of sink size and its placement within the island. Considerations include the primary use of the sink (e.g., food prep, dishwashing), the available counter space, and the overall aesthetics of the kitchen.
Sink size is typically measured in length, width, and depth. A standard single-bowl kitchen sink ranges from 24 to 30 inches in length and 18 to 24 inches in width. The depth of the sink bowl usually falls between 8 and 10 inches. For a kitchen island intended for heavy-duty dishwashing, a larger double-bowl sink or a sink with a dedicated workstation may be preferred.
The placement of the sink within the island is equally important. Ideally, the sink should be centered on the island’s length to provide equal workspace on either side. At a minimum, at least 24 inches of counter space should be available on one side of the sink and 18 inches on the other. This workspace is necessary for preparing food, stacking dirty dishes, and accessing cleaning supplies.
The sink's location also affects the plumbing requirements. It is necessary to consider water supply lines and drain lines. Islands located far from existing plumbing may require additional installation work to connect the sink. Furthermore, the sink’s drain line must have proper venting to prevent sewer gases from entering the home.
The faucet selection is another key element. Pull-down or pull-out faucets are often preferred for kitchen islands as they provide greater flexibility for rinsing dishes and cleaning the sink. The faucet’s height and reach should be appropriate for the sink’s size and depth.
Optimizing Dishwasher Placement and Dimensions
Integrating a dishwasher into a kitchen island is a convenient way to streamline dishwashing. Correct positioning and adequate surrounding space are crucial for ease of use.
The dishwasher should be positioned adjacent to the sink for efficient loading and unloading. The ideal placement is immediately to the left or right of the sink, depending on the user's handedness. A right-handed person typically prefers the dishwasher to be on the right side of the sink, while a left-handed person may prefer the opposite configuration. This layout allows for easy scraping of food scraps into the sink and immediate loading of dishes into the dishwasher.
Sufficient clearance space in front of the dishwasher is vital. A minimum of 36 inches of clear space should be available to allow for easy loading and unloading. This space should be free from obstructions, such as other appliances, cabinets, or island overhangs. Ideally, 42 to 48 inches of clearance should be provided for comfortable use, especially if multiple people are working in the kitchen simultaneously.
The dishwasher’s door swing also needs to be considered. The door should open without obstructing pathways or interfering with other appliances. If the island is located near a wall or another appliance, ensure that the dishwasher door can fully open without hitting it. Some dishwashers have redesigned door hinges that allow for a wider opening angle, which can be beneficial in tighter spaces.
Electrical and plumbing connections for the dishwasher must be considered. A dedicated electrical circuit is required for the dishwasher. The water supply line and drain line must be properly connected to the dishwasher. Ideally, these connections should be concealed within the island’s base cabinets for a clean and professional look.
Aisle Width and Traffic Flow Considerations
Aisle width is the distance between the kitchen island and surrounding cabinets or walls. Adequate aisle width is vital for easy movement within the kitchen and to prevent bottlenecks. Insufficient aisle width can create a crowded and uncomfortable cooking environment.
The National Kitchen and Bath Association (NKBA) recommends a minimum aisle width of 42 inches between the kitchen island and surrounding countertops or walls. This width allows one person to comfortably work in the kitchen. For kitchens with multiple cooks, a wider aisle width of 48 inches is recommended.
When incorporating a sink and dishwasher into the island, it is necessary to consider the additional space required for opening the dishwasher door and accessing the sink. These activities can temporarily increase the footprint of the island, potentially obstructing pathways if the aisle width is insufficient. Carefully consider the typical traffic patterns in the kitchen and adjust the island's placement accordingly to minimize obstructions.
If the kitchen island incorporates seating, the aisle width should be increased to accommodate diners and those passing behind them. Consider the depth of the bar stools when selecting the aisle width. A minimum of 36 inches behind the stools is needed for passage, but 42 to 48 inches will allow people to walk behind seated individuals without requiring them to move.
Careful planning of aisle width is essential to ensure a safe and efficient kitchen layout. Insufficient aisle width can lead to accidents and frustration, while excessive aisle width can waste valuable space. Strive for a balance that optimizes functionality and comfort.
Countertop Overhang and Seating Accommodations
Incorporating an overhang on the kitchen island countertop creates a space for comfortable seating. The size and shape of the overhang are influenced by the number of seats desired and the overall aesthetics of the kitchen.
A standard countertop overhang for seating is 12 inches. This depth provides sufficient legroom for diners. For bar-height seating (42 inches), an overhang of 15 inches is preferred as it offers greater comfort. Insufficient overhang can make seating feel cramped and uncomfortable.
The countertop material must be able to support the overhang. Materials such as granite, quartz, and solid surface are typically strong enough to withstand the weight. However, lighter materials, such as laminate or wood, may require additional support, such as corbels or brackets.
The placement of support brackets is crucial for ensuring the stability of the overhang. Brackets should be spaced no more than 24 inches apart and should be securely attached to the island’s base cabinets. Visible brackets can be chosen to complement the kitchen’s design, while hidden brackets can provide a cleaner, more minimalist look.
The height of the seating is also a significant consideration. Counter-height stools (24 to 26 inches) are appropriate for standard 36-inch countertops, while bar-height stools (30 to 32 inches) are suitable for 42-inch countertops. Ensure that the stools are comfortable and provide adequate back support for extended periods of sitting.
The shape and style of the countertop overhang can enhance the aesthetic appeal of the kitchen island. A curved or rounded overhang can soften the lines of the island and create a more inviting seating area. A square or rectangular overhang provides a clean and modern look.

Diy Kitchen Island With Sink And Dishwasher

Kitchen Island Dimensions Essential Size Guide July 2025

Standard Kitchen Island Dimensions With Seating 4 Diagrams

Kitchen Island Ideas Sizing Seating Appliances Much More

How To Create A Custom Kitchen Island House With Home

How To Design A Kitchen Island That Works

Kitchen Island Sink With Dishwasher Transitional

Multipurpose Kitchen Islands Fine Homebuilding

The Best Kitchen Island Dimension For Your Home Boss Design Center

How To Build A Kitchen Island With Sink And Dishwasher Step By Guide Kitchenstow







